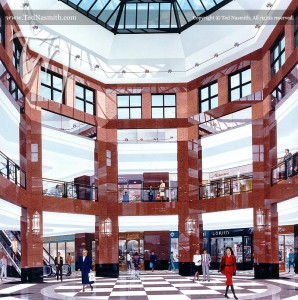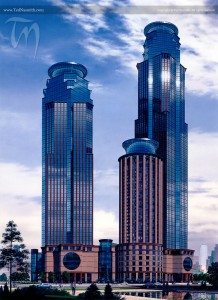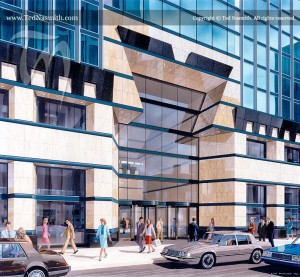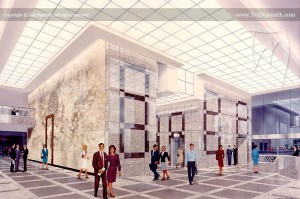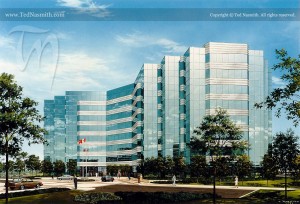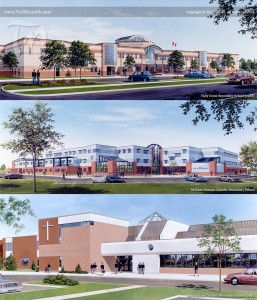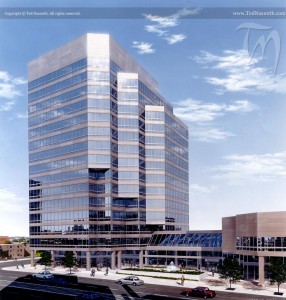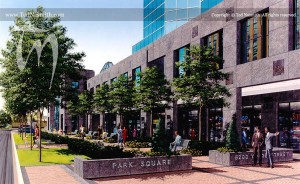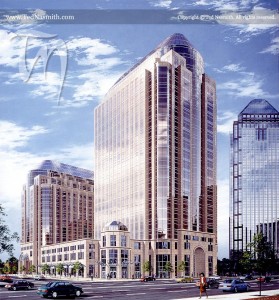Media: Gouache on illustration board Location: Edmonton, Alberta (?)
August 2012 archive
Permanent link to this article: https://www.tednasmith.com/architectural/shopping-concourse-atrium-office-commercial-complex/
Permanent link to this article: https://www.tednasmith.com/architectural/office-commercial-complex/
Permanent link to this article: https://www.tednasmith.com/architectural/office-complex-entrance/
Permanent link to this article: https://www.tednasmith.com/architectural/remodeled-lobby/
Permanent link to this article: https://www.tednasmith.com/architectural/tiered-office-complex/
Permanent link to this article: https://www.tednasmith.com/architectural/circular-office-complex/
Permanent link to this article: https://www.tednasmith.com/architectural/three-catholic-secondary-schools/
Permanent link to this article: https://www.tednasmith.com/architectural/yonge-norton-centre/
Permanent link to this article: https://www.tednasmith.com/architectural/park-square-exterior-walkway/
Permanent link to this article: https://www.tednasmith.com/architectural/proposed-office-complex/

