Category: Architectural Renderings
Architectural renderings demand a high level of skill and a particular stoicism. The high realism I produced was impressive enough when finished, but quite often involved tedious, repetitive work, such as the vertical pickets on each apartment balcony, a parking lot full of cars at a shopping mall, or a diminishing pattern of floor tiles extending into the distance in a building interior!
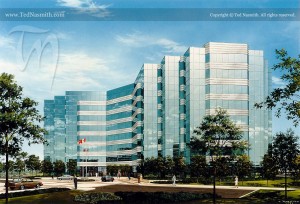
Media: Gouache on illustration board Location: Mississauga, Ontario Year: 1988
Permanent link to this article: https://www.tednasmith.com/architectural/tiered-office-complex/
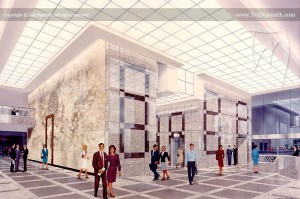
Media: Gouache on illustration board Location: Toronto, Ontario – 2 Bloor St W Year: 1986
Permanent link to this article: https://www.tednasmith.com/architectural/remodeled-lobby/
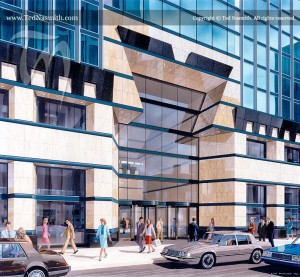
Media: Gouache on illustration board Location: New York City, New York – Lexington Ave Year: 1986
Permanent link to this article: https://www.tednasmith.com/architectural/office-complex-entrance/
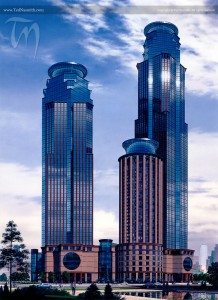
Media: Gouache on illustration board Location: China
Permanent link to this article: https://www.tednasmith.com/architectural/office-commercial-complex/
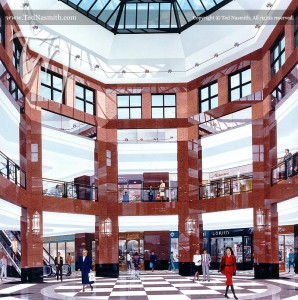
Media: Gouache on illustration board Location: Edmonton, Alberta (?)
Permanent link to this article: https://www.tednasmith.com/architectural/shopping-concourse-atrium-office-commercial-complex/
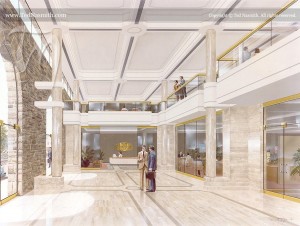
Media: Gouache on illustration board Location: Halifax, Nova Scotia – site of stone ruins Year: 1990 Media: Gouache on illustration board
Permanent link to this article: https://www.tednasmith.com/architectural/lobby-proposed-office-complex/
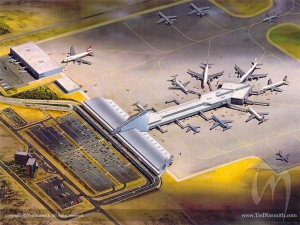
Media: Gouache on illustration board Location: Irkutsk, Siberia
Permanent link to this article: https://www.tednasmith.com/architectural/new-proposed-airport-terminal-building/
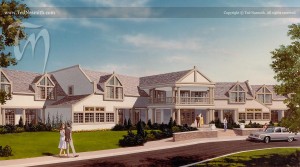
Media: Gouache on illustration board Location: Nova Scotia Year: 1986 (?)
Permanent link to this article: https://www.tednasmith.com/architectural/condominiums/
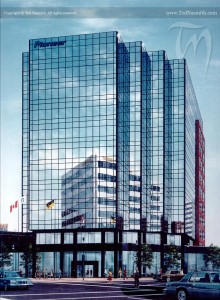
Media: Gouache on illustration board Location: Western Canada
Permanent link to this article: https://www.tednasmith.com/architectural/office-complex-for-pioneer/
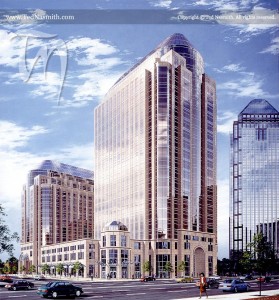
Media: Gouache on illustration board Location: Toronto, Ontario – Yonge St & Sheppard Ave
Permanent link to this article: https://www.tednasmith.com/architectural/proposed-office-complex/










