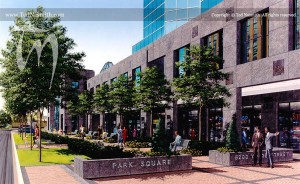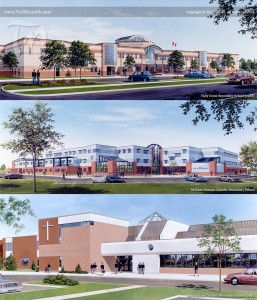Media: Gouache on illustration board Location: North York, Ontario – 5200 Yonge St Year: 1991
Category: Architectural Renderings
Architectural renderings demand a high level of skill and a particular stoicism. The high realism I produced was impressive enough when finished, but quite often involved tedious, repetitive work, such as the vertical pickets on each apartment balcony, a parking lot full of cars at a shopping mall, or a diminishing pattern of floor tiles extending into the distance in a building interior!
Permanent link to this article: https://www.tednasmith.com/architectural/park-square-exterior-walkway/
Permanent link to this article: https://www.tednasmith.com/architectural/yonge-norton-centre/
Permanent link to this article: https://www.tednasmith.com/architectural/three-catholic-secondary-schools/
Permanent link to this article: https://www.tednasmith.com/architectural/circular-office-complex/




